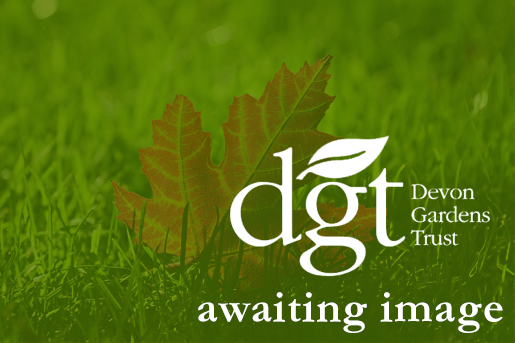- Parkland
Colonel Sir Robert White-Thompson, who bought the estate in 1858, commissioned George Devey to design him a neo-Jacobean manor house. It was built in 1871-3, of local stone roughly squared and laid in uneven courses, rock-faced up to ground floor window cill level, more smoothly cut above. The roof is tiled. The house is of three storeys on an irregular planwhich,combined with some of Devey’s favourite architectural features, results in a highly picturesque effect. The L-shaped lodge is constructed of stone on the ground floor with half-timbering above, and a boat-shaped multiple chimneystack – a Devey trademark. There are long drives through parkland from the lodge to the house. The fishponds shown on the 2nd edition OS Map still remain, as does the walled garden. There is extensive woodland to the west with walks and rides.
House, service yard and stable yard, Lodge 400m east-north-east all listed Grade II.
Cherry & Pevsner: The Buildings of England – Devon, 1989: 220
T Gray: The Garden History of Devon (1995) p. 58.
Snell, p. 132
Sales catalogue 1988

