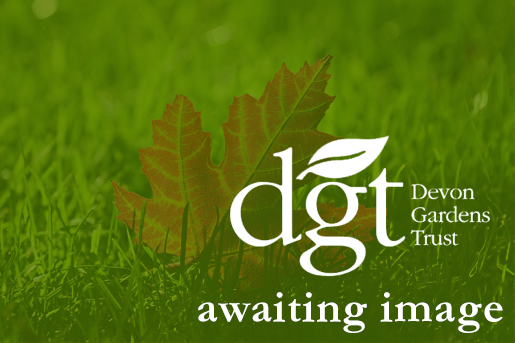- Parkland
- C19
A mansion with C18 origins, modernised c1800, thoroughly remodelled 1897-1900. The home of the Cholwich family in the early eighteenth century through to 1835. Farringdon House has a C18 core, it is two and a half storeys, with a hipped roof and centre pediment. It was much altered in I 897—1900 for the Johnson family by E. H. Harbottle, who added the gables. half-timbering, towers and casement windows. Each front has a different elevation. In 1793 Polwhele noted the flourishing oak plantations and the quick growth of its shrubs and trees. Swete wrote in 1800 that it was ‘a most comfortable house and establishment, which, with the lawn and shrubberies around, from a union of taste subsisting between Mrs Hole and himself, have received every embellishment of which the nature of the place will admit.’ White (1850) noted that it was ‘a large cemented mansion with a handsome front, standing in a small park, and commanding extensive and beautiful views of the surrounding country.’ The sale particulars of 1910 noted that the pleasure grounds were not extensive but overlooked a well-timbered park. Nevertheless the grounds included parterres, a wilderness walk, three walled kitchen gardens, a bee house, a number of glass houses including a camellia house and a tropical house with palms and ferns. The park contained several ponds and a thatched cottage orne which was used as a coachman’s house. A terrace adjoins the north side.
House, including terrace to the north listed Grade II, gate posts 130m north east of the house listed Grade II.
Cherry & Pevsner: The Buildings of England – Devon, 1989: 447
T Gray: The Garden History of Devon, 1995: 102-3

