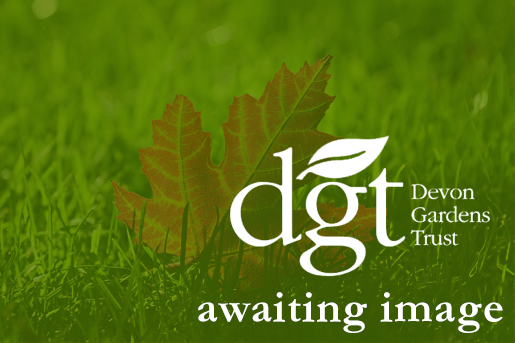- Gardens
- C18
The site of the Grange of nearby Dunkeswell Abbey, bought in 1602-3 by Edward Drewe who built a large H-plan mansion which was completed by his son Thomas and considerably altered in the eighteenth century. The family owned the property until c.1890. Polwhele wrote in 1793 that ‘avenues of fir trees and birch of an ancient and venerable appearance and fish-ponds supplied by the rivulet surround the house.’ Swete wrote in 1801 that ‘there was not much to gratify the Taste of the amateur of the present style of laying out grounds. Nature had been here divested of her freedomand artless simplicity. Her every look and production was under constraint: the ponds were scooped into parrallelograms, the walks were raised in terraces, and the trees were planted in military files, secundurn artem.’ It was, he wrote, ‘the villa of a country gentleman of family and fortune, such as might be supposed to have been at the beginning of the 17th century’. Swete followed his host as he fed the carp in the pond and his pheasants in their pen and noticed the kites, hawks, herons, weasels, polecats, otters, foxes and other ‘vermin’ which had been killed. White (1850) noted that Edward Simcoe Drewe ‘has a handsome seat here, called the Grange, built about 1610, but modernised and improved some years ago’. Stockdale described it as ‘an ancient mansion delightfully situated & surrounded by extensive plantations . . . on the death of Francis Rose Drewe esq .descended to his nephew—considerable improvements have however been effected, especially in the grounds & which are rendered highly picturesque by a rivulet flowing through them.’ The sale particulars of 1903 noted that ‘. . . the pleasure gardens and grounds surround the mansion on the south, east and west. They are well planted with ornamental trees and shrubs, including some very fine old Fir, Cedar, Beech and Tulip trees, and matured rhododendron bushes, and command good views. On the south and west are tennis and other lawns merging into the well-timbered grounds, through which run the River Tale, crossed by a rustic bridge and forming a most attractive feature in the prospect. On the east are a flower garden, laid out in geometrical beds with terraced border; a large rose garden, and a handsome glass building comprising a lofty orange house measuring 3Oft 6in. by I4ft 9in. with a vinery on either side, each measuring 33ft 6in. by14ft 9in. the whole building being heated by means of hot water pipes fed by a furnace and boiler in the rear ... commanding an uninterrupted prospect of the Black Down hills . . . The kitchen gardens which are situated in the rear of the mansion, are shut off by a high brick wall flanked by trees and comprise a well-stocked vegetable and fruit garden, enclosed on all sides, containing a lean-to peach house, 66ft long…..and a fully planted back garden… with heated greenhouse.’
House listed Grade I ; carriage house and walls to t.he walled garden, bridge on the drive listed Grade II
Cherry & Pevsner: The Buildings of England – Devon, 1989: 217
T Gray: The Garden History of Devon, 1995: 111
T Gray: Devon Country Houses and Gardens Engraved Vol I, 2001: 142

