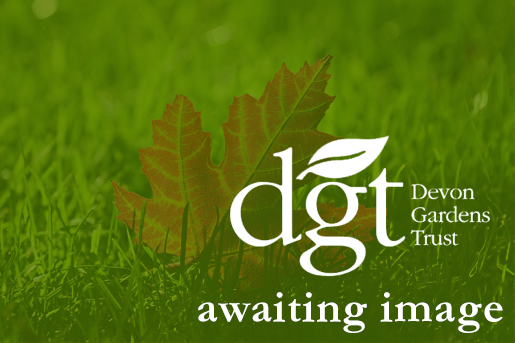- Parkland
The seat of the Cholwich family from the early 17C. They built a new house on a much older site and developed the gardens and park during that century. An RCHME survey of 1991 drew attention to a large teardrop shaped earth mound, well to the SE of the house. This terminates a broad trough-like feature, which creates a vista running SE from the house and across the sunken Dartmouth-Blackawton road. With two lesser vistas on either side, it also forms a 'patte d'oie' below terraces parallel to the house front. A bowling green to the NE of the house runs NW-SE and has a feature called 'The Barbican' at the SE end. Confusingly, it is also referred to as a mound but was built of stone with slits in the wall below a viewing terrace. The 18C shell house/grotto at the opposite end of the bowling green was described in detail by Mr. C. W. Dimes in the early 20C. There may also have been an obelisk in the grounds. The estate was purchased by William Dimes in 1839. The bill of sale for the unoccupied house in 1837 listed an ancient grotto in the vicinity of the mansion, together with a bowling green and a mount. It is not clear which feature is so described. 'At an agreeable distance' there was a wooded dell with three extensive fish ponds and the ruins of a hermitage, presumably left from the Cholwich landscaping of the estate. The entrance arch and small cell are still extant. The boathouse by the top pond has been described as a grotto (RCHME) or a monastic fish-house for smoking and storage (Ursula Dimes, 1993). The ponds might well date from an earlier monastic occupation. In addition, the grounds contained in 1837, a game-keeper's lodge and 'newly made plantations'. The drive left the Turnpike at a lodge and through an 18C metal railed gateway with red sandstone pillars. In 1842 a bridge was built to separate the tree-lined drive from the road to the home farm. Shrubs were added to the drive planting and used to shield the house from the farm. An undated map after 1842 shows hothouse, conservatory and fishpond around a lawn to the SE of the house. A late 19C walled kitchen garden replaced an earlier one, which became a stableyard. The walls have been almost taken down since 1976. The house was gutted by fire in 1895 but the ruins are still quite extensive. There were rockery waterfalls between the woodland ponds, which are being restored by the owners of the wooded valley within the separate Woodlands Leisure Park.
Ruins of Oldstone House, kitchen garden walls 60m. south, folly 100m. east, shell house 75m. north north east, bridge 60m.north west, hermitage and plaque 200m. south west, boathouse or icehouse.260m west north west, gatepiers at Oldstone Lodge all listed Grade II.
Cherry & Pevsner: The Buildings of England – Devon, 1989: 186
S Pugsley: Devon Gardens – An Historical Survey, 1994: 26
T Gray: The Garden History of Devon, 1995: 170

